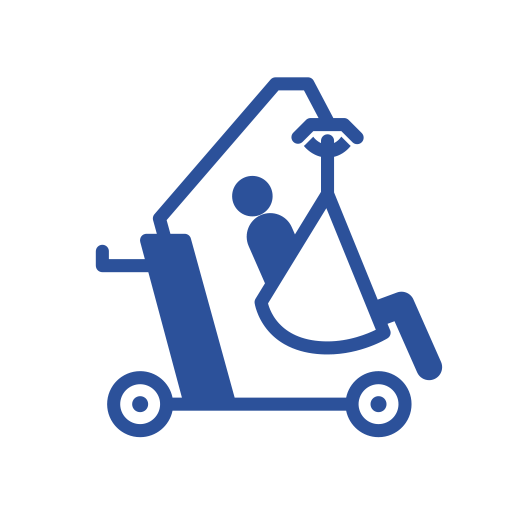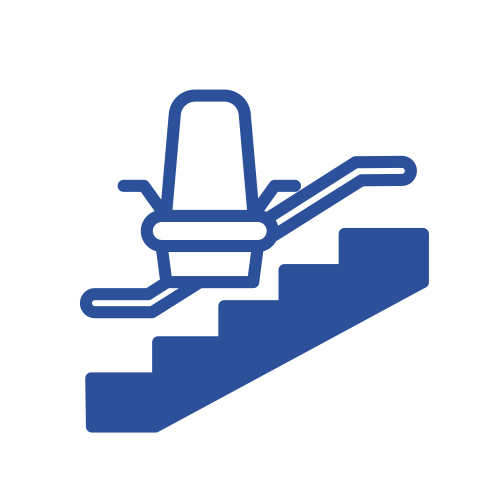If a family member has recently become less mobile than they used to be, then accommodating their new needs will likely be your top priority. The home environment can be changed and altered to suit a wheelchair user, but it will require some planning and some of the money from your bank account.
What if I can’t afford to make adjustments?
Government grants are available to help to minimise the financial impact of adjusting a home for a wheelchair user – or, in fact, for any other disability or illness that will lead to adaptations being required. These grants can cover a variety of changes to the structure or layout of the home, from wider doorways to improved heating or lighting. Grants are provided in addition to any other disability benefits that are being claimed, subject to proof of eligibility and evidence of household income.
What else do I need to think about?
Certain adjustments – those that alter the structure or total area of the property – may require planning permission. This might mean that you need to hire architects and surveyors. Their fees can be covered by your grant, if you’ve applied for one. It’s important not to cut corners on this step, because you might otherwise receive fines for the changes that you’ve put in place.
What kind of changes can I make?
Every individual with have their own requirements, which may be identical to others with a similar condition but could be completely different. Only you and your family will know which changes are going to be of most benefit.
Grab rails in the bathroom, lowered toilets and walk-in showers are amongst the most popular adjustments for the majority of wheelchair users, whilst elevators and stair lifts allow upper floor access for those that can no longer climb stairs. You might decide that installing an elevator to provide upstairs access, and adjusting a pre-existing bathroom to accommodate a wheelchair, is too complicated and too costly. In that case, you instead have the option of modifying a downstairs room to convert it into a bedroom, and adding a ground floor bathroom that has been created specifically with a wheelchair user in mind. This is also an important safety consideration – sticking to the ground floor enables a wheelchair user to escape more quickly in the event of a fire or emergency, though an evacuation sledge is an option for people that still want their upper floor bedroom.
You’ll also need to think about how the property is going to be accessed. Wider doorways are usually an essential, both inside the property and to access it, but ramps may also be needed. These can be permanent constructions or temporary fold-out ramps that can also be taken out and about, and stored away when not in use.
Finally, think about changing heights of work surfaces, enabling a wheelchair user to continue to wash the dishes and prepare their meals. Other more condition-specific adaptations may be required, but these can be discussed as a family and with any relevant medical professionals. Also look online for support groups filled with users that might have their own hints, tips and personal recommendations based on experience.

 Bathroom Aids
Bathroom Aids Beds & Bed Aids
Beds & Bed Aids Car & Travel Aids
Car & Travel Aids Chairs & Seating Aids
Chairs & Seating Aids Cleaning & Hygiene
Cleaning & Hygiene Comfort & Dressing
Comfort & Dressing Continence Care
Continence Care Cushions & Supports
Cushions & Supports Daily Living Aids
Daily Living Aids Disabled Ramps
Disabled Ramps Footwear & Footcare
Footwear & Footcare Health & Medical Aids
Health & Medical Aids Medical Professionals
Medical Professionals Mobility Scooters
Mobility Scooters Paediatric Equipment
Paediatric Equipment Parts & Spares
Parts & Spares Patient Handling
Patient Handling Stair Lifts
Stair Lifts Therapy & Orthopaedics
Therapy & Orthopaedics Toileting Aids
Toileting Aids Walking Aids
Walking Aids Wheelchairs
Wheelchairs



